Capacity Chart
|
Theatre |
Banquet |
Reception |
Classroom |
Boardroom |
U-Shape |
Hollow square |
|
|---|---|---|---|---|---|---|---|
| Birch | 40-50 | 40 | 40 | 14 | 14 | 14 | 16 |
| Chestnut | 40-50 | 40 | 40 | 14 | 14 | 14 | 16 |
| Willow | 16 | 16 | 10 | - | - | - | - |
| Oak | 10 | - | - | - | - | - | - |
| The Park Suite | 20 | 8 | - | - | - | - | - |
-
Theatre40-50
-
Banquet40
-
Reception40
-
Classroom14
-
Boardroom14
-
U-Shape14
-
Hollow square16
-
Theatre40-50
-
Banquet40
-
Reception40
-
Classroom14
-
Boardroom14
-
U-Shape14
-
Hollow square16
-
Theatre16
-
Reception16
-
Boardroom10
-
Banquet-
-
Classroom-
-
U-Shape-
-
Hollow square-
-
Boardroom10
-
Theatre-
-
Banquet-
-
Reception-
-
Classroom-
-
U-Shape-
-
Hollow square-
-
Reception20
-
Boardroom8
-
Theatre-
-
Banquet-
-
Classroom-
-
U-Shape-
-
Hollow square-
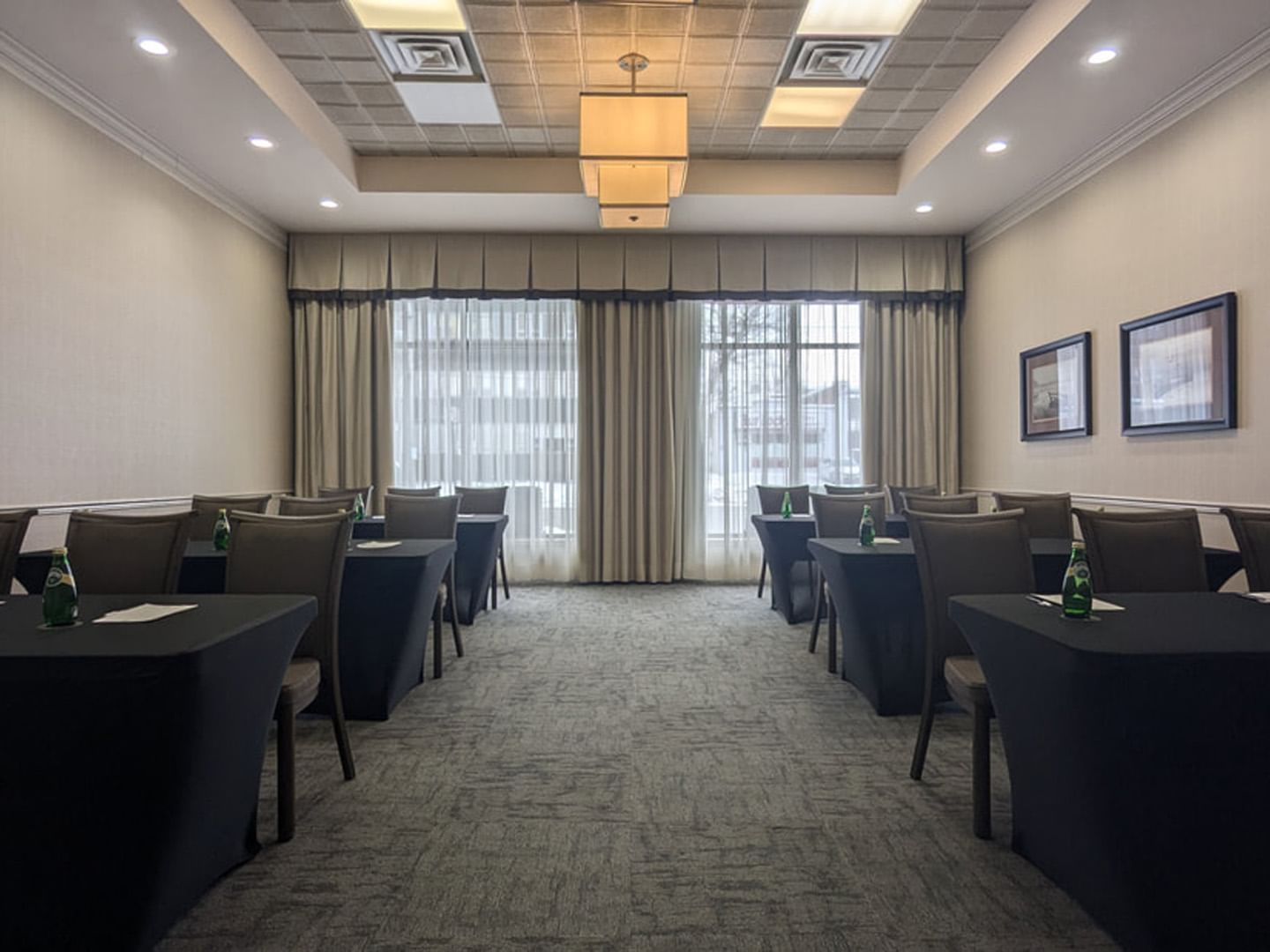
Birch
This flexible meeting space is filled with floor to ceiling windows and accommodates up to 40 guests.
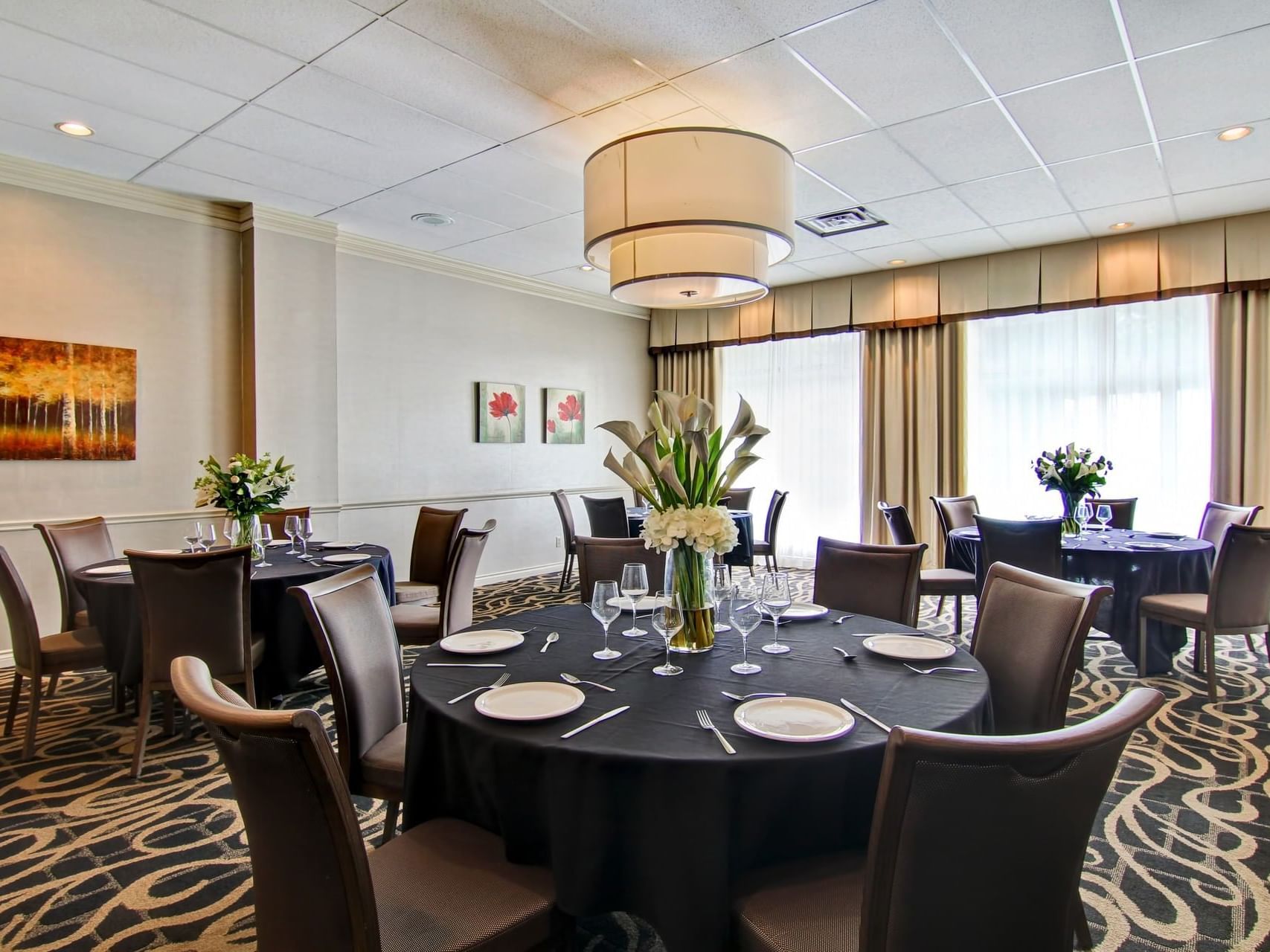
Chestnut
Plenty of natural light and built-in cabinetry with lots of counter space make this room a versatile space for any meeting of up to 40 guests.
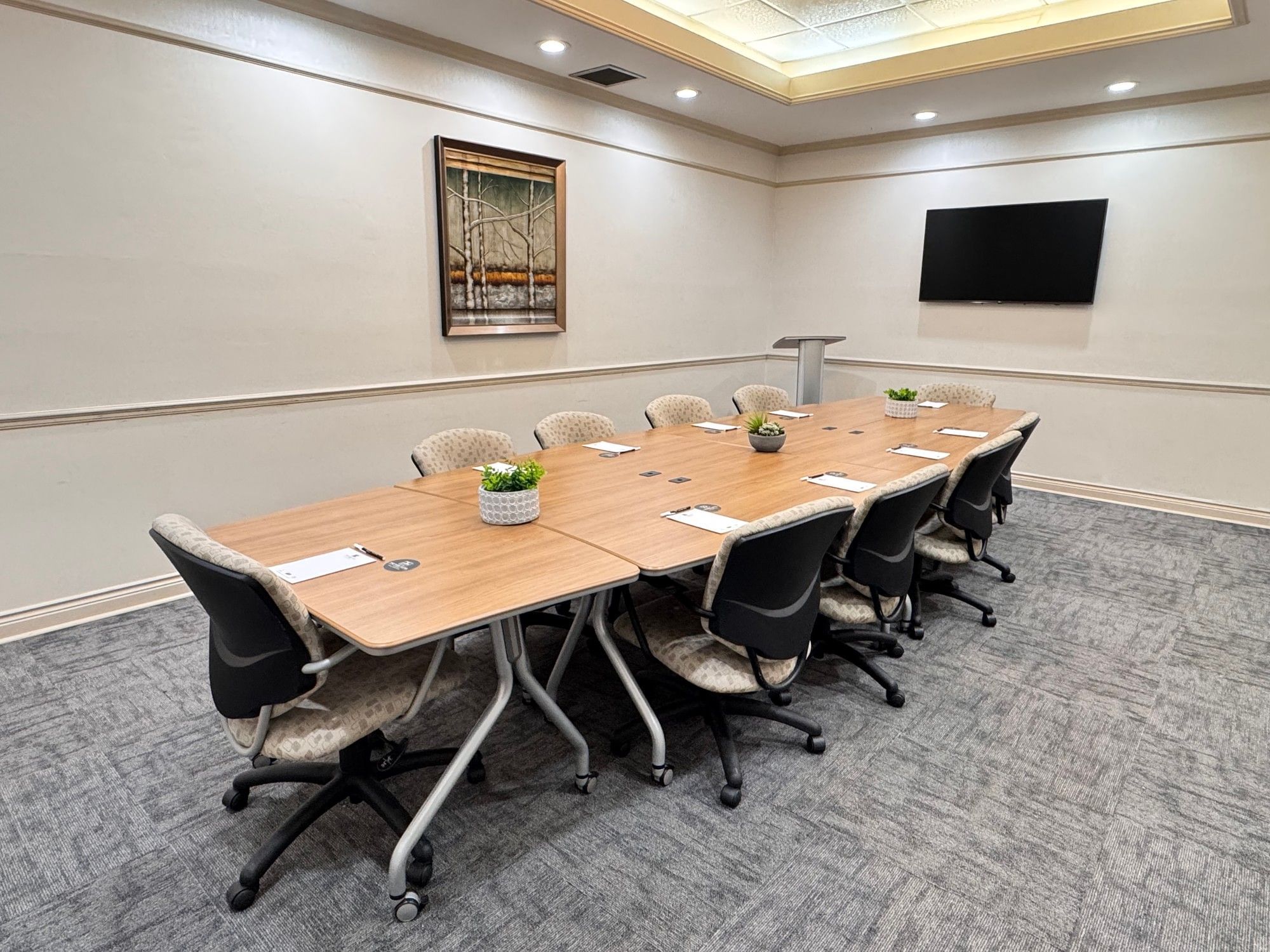
Willow
This executive boardroom can accommodate up to 10 guests and is the perfect space for a meeting, breakout room or brainstorming session.
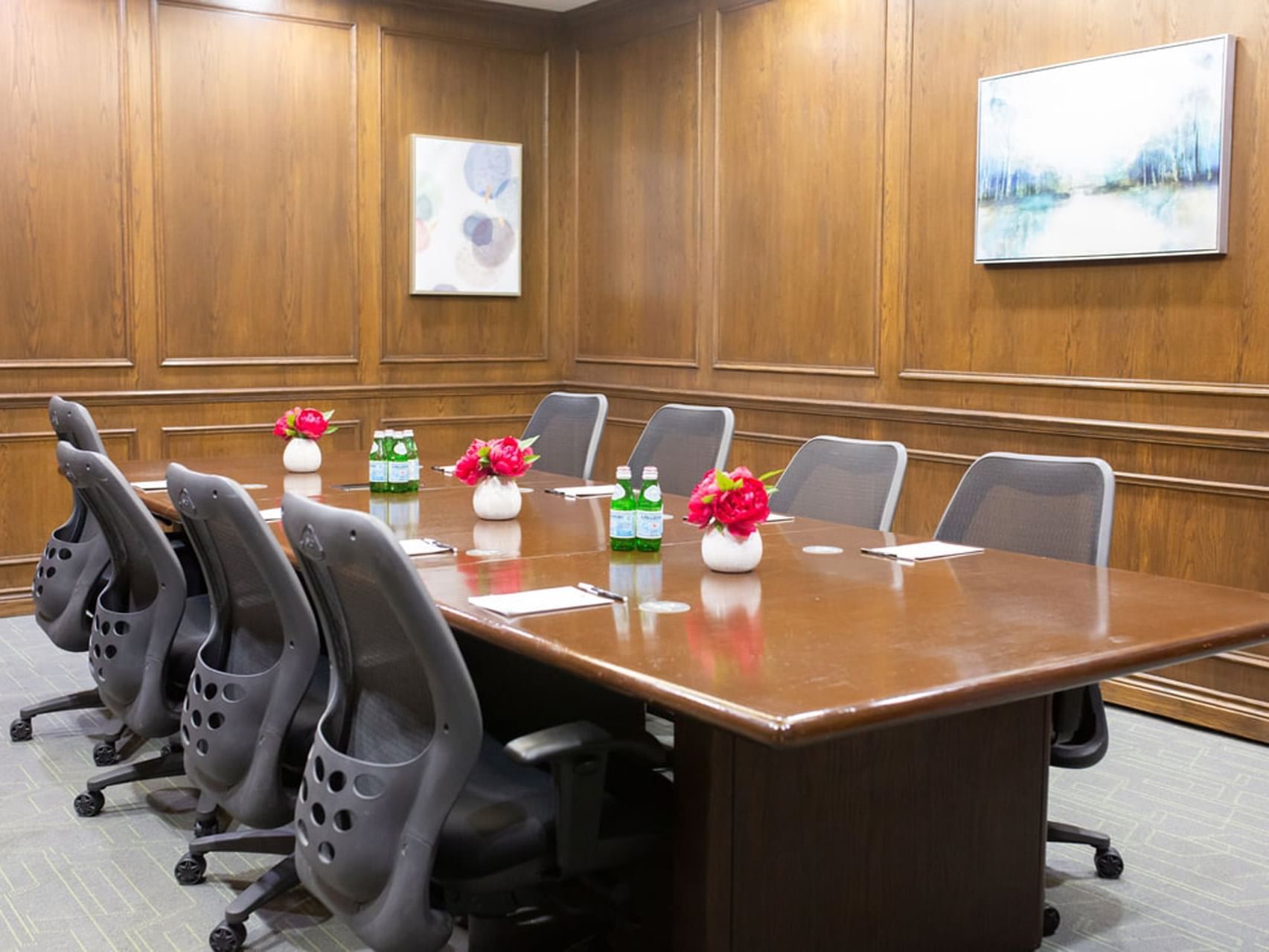
Oak
Traditionally elegant with its oak paneling, 12 foot ceiling and formal boardroom table, this room is perfect for formal business meetings of up to 8 guests.
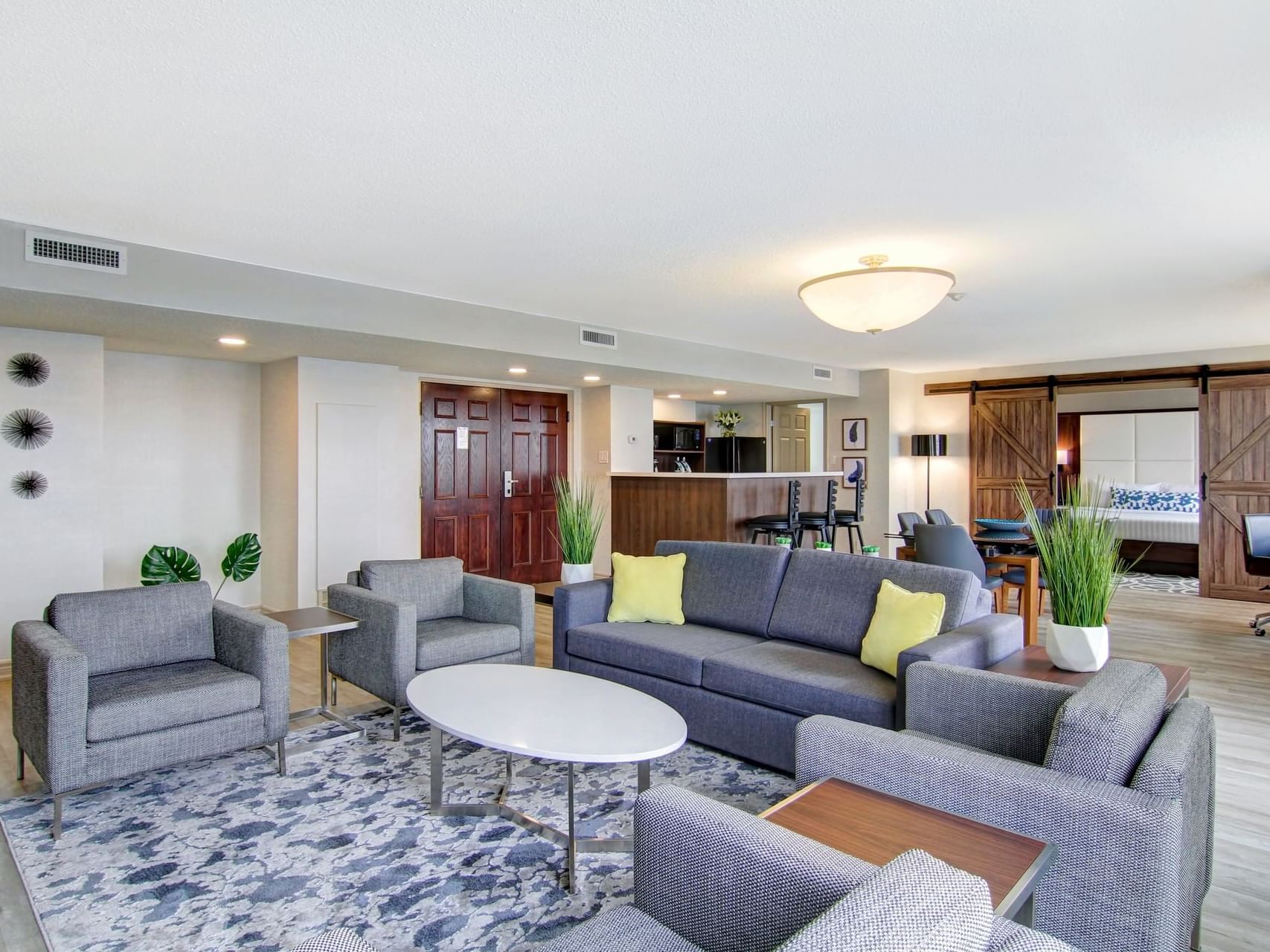
The Park Suite
Our spectacular Park Suite on the 12th floor affords a panoramic view of the downtown London skyline and Richmond Row. It’s perfectly proportioned and beautifully appointed for executive meetings and formal gatherings.
